FORT TOTTEN KITCHEN
PROJECT TYPE LOCATION
Kitchen + Dining Room Washington DC - Fort Totten
DESCRIPTION
Going bold with green cabinets inspired by the greens of the surrounding garden that this family loves to grow, this kitchen and dining room renovation centered around the idea of an inviting area suited for large get-togethers. Opening the dining room and kitchen was critical as well as adding a deck. Additionally, a kitchen centered with a island that blended the living to dining space was a critical design feature.
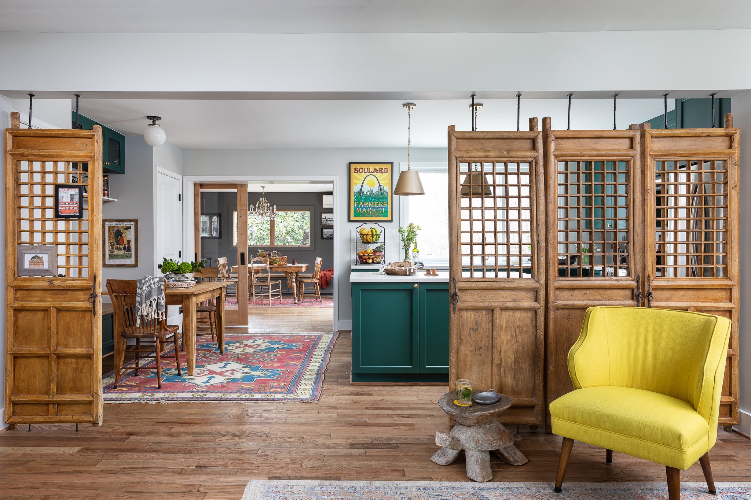
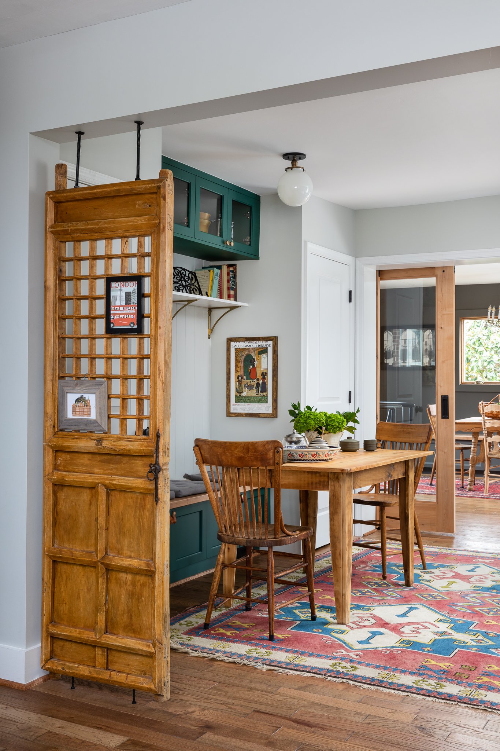
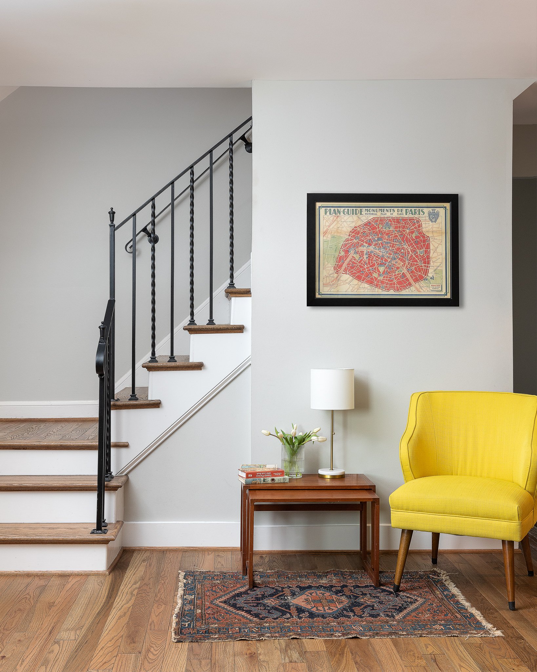
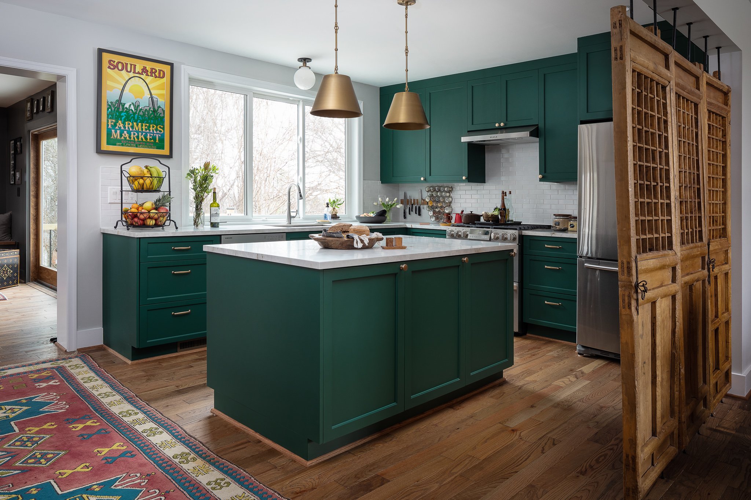
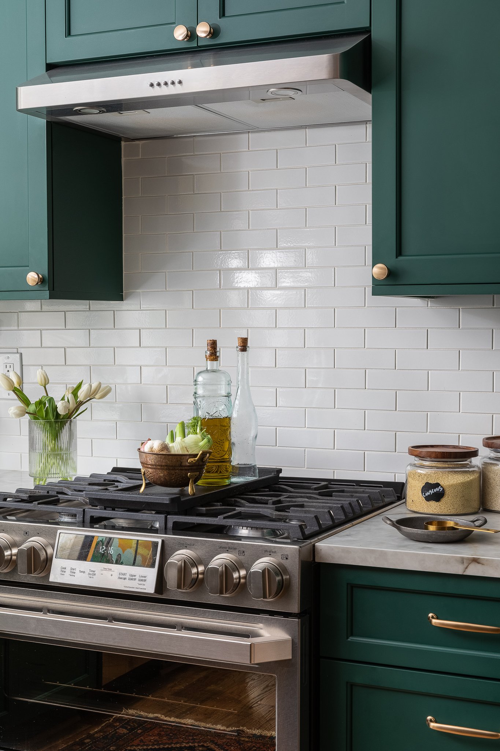
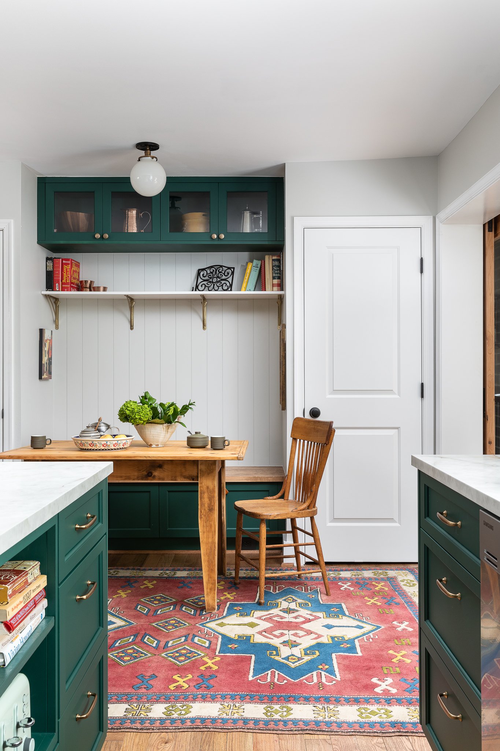
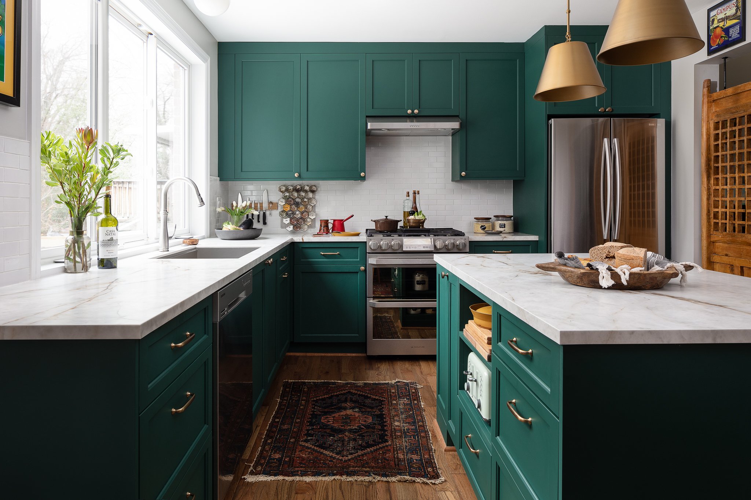
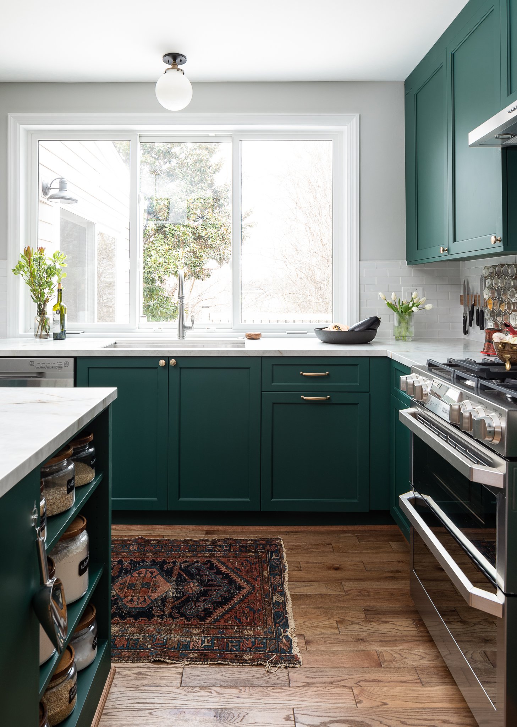
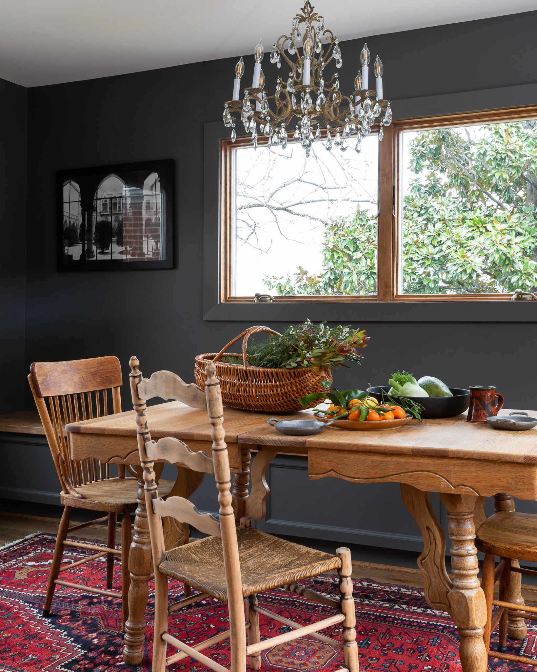
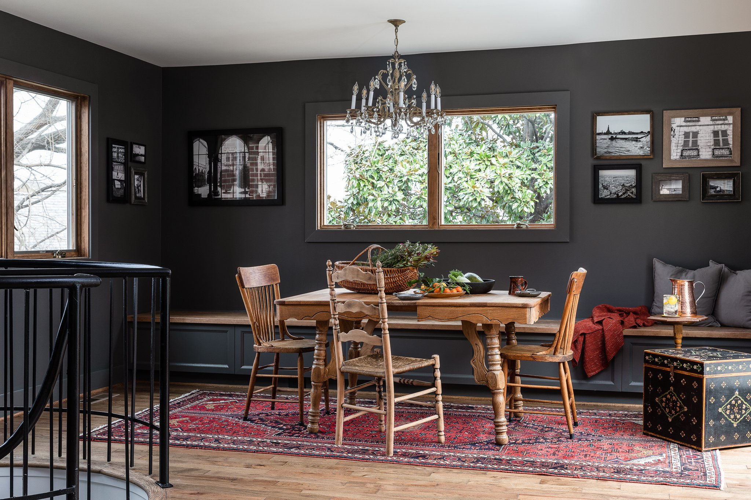
SCOPE: Kitchen, Dining Room and Deck
TIMELINE: 11 months
FAVORITE DETAIL: the perfect shade of green
BUILDER: Monumental Contractors
PHOTOGRAPHER: Christy Kosnic
