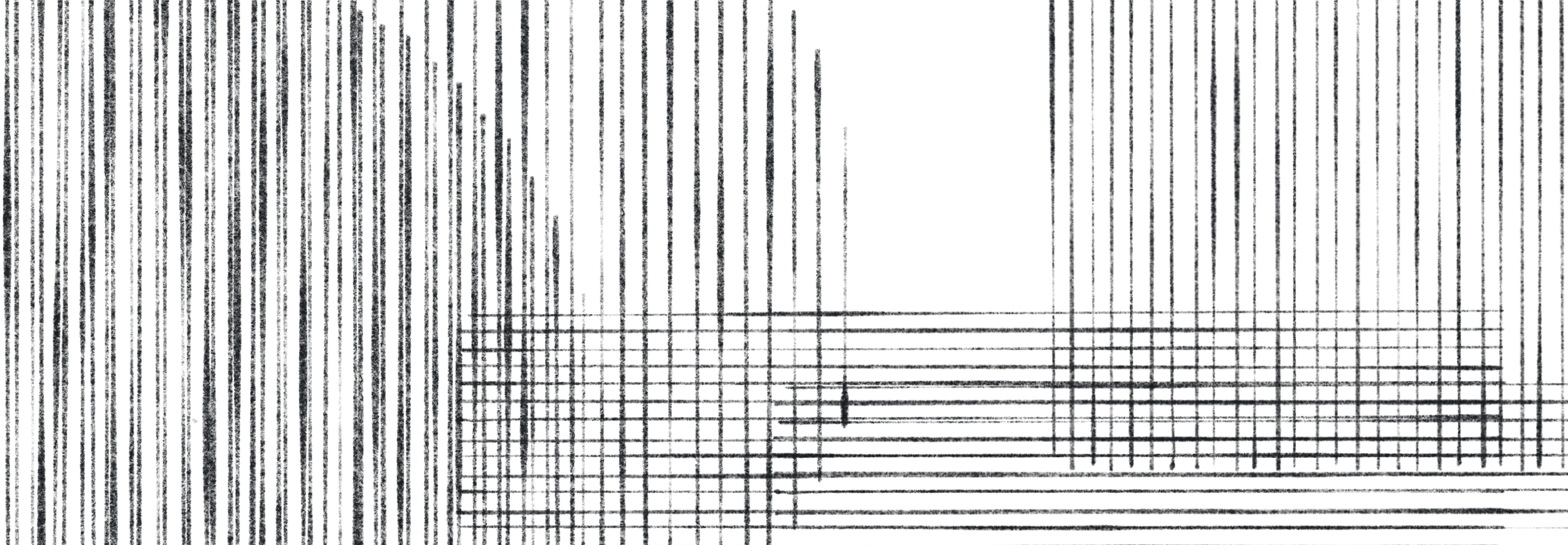Our Commitment
A home is not just four walls with some odds and ends inside. It’s where your life plays out, where your memories are made and where you come to feel grounded.
Third Street started from the idea that your life can only be lived once - and how you choose to live that life should be supported by the home you live in. For all our team members, design and construction have been something we grew up learning and with time we have made this a pivotal passion in our lives. We love what we do and through our skills we are hoping to create homes for others to feel comfort in.
Our Values
01.
Balance
We take the time throughout design to explore all options - because understanding what does not work is as important as what does. We find balance between function and form, exploring construction methods and striving for more conscious design all while keeping your vision in mind.
02.
Collaboration
The process of design begins and ends with collaboration, from the first design meeting with trace paper and sharpies to the construction site walk visits, we’re here to blend ideas. We’ve curated a team of consultants that transforms an idea into a home.
03.
Layered
Your home should tell a story - a story about you, to share its own history and create a space for your next chapter to be lived out. Designing within layers that contrast rather than blend into a uniform haze adds character, highlights the old versus the new and creates a warm and welcoming home.
04.
authenticity
Our team doesn’t skip the details. We’re not only here to give creative and technical insight but to also guide you through a lot of unknowns. We come to the design and process as if this were our own home - transparency and expertise guide our decisions.
We are a dedicated and hands-on team of architects and designers with an expertise in thoughtful design by leading through a client-centered and collaborative experience.
Sarah Snouffer
founder and principal architect
Sarah Snouffer, the principal, is a registered architect with experience working on historic row homes to condos to single family homes. Her education in both interior design and architecture allows her to focus on the big picture while calling attention to the details that elevate a design.
Before starting Third Street Architecture Sarah worked at a design-build company, allowing her to have a unique experience being a project lead during design and construction. She believes a client-focus approach with an eye on technical details creates the most cohesive spaces made for modern life. When not sketching and drafting she loves to travel with her husband and sons and cheering on the UW Badgers.









