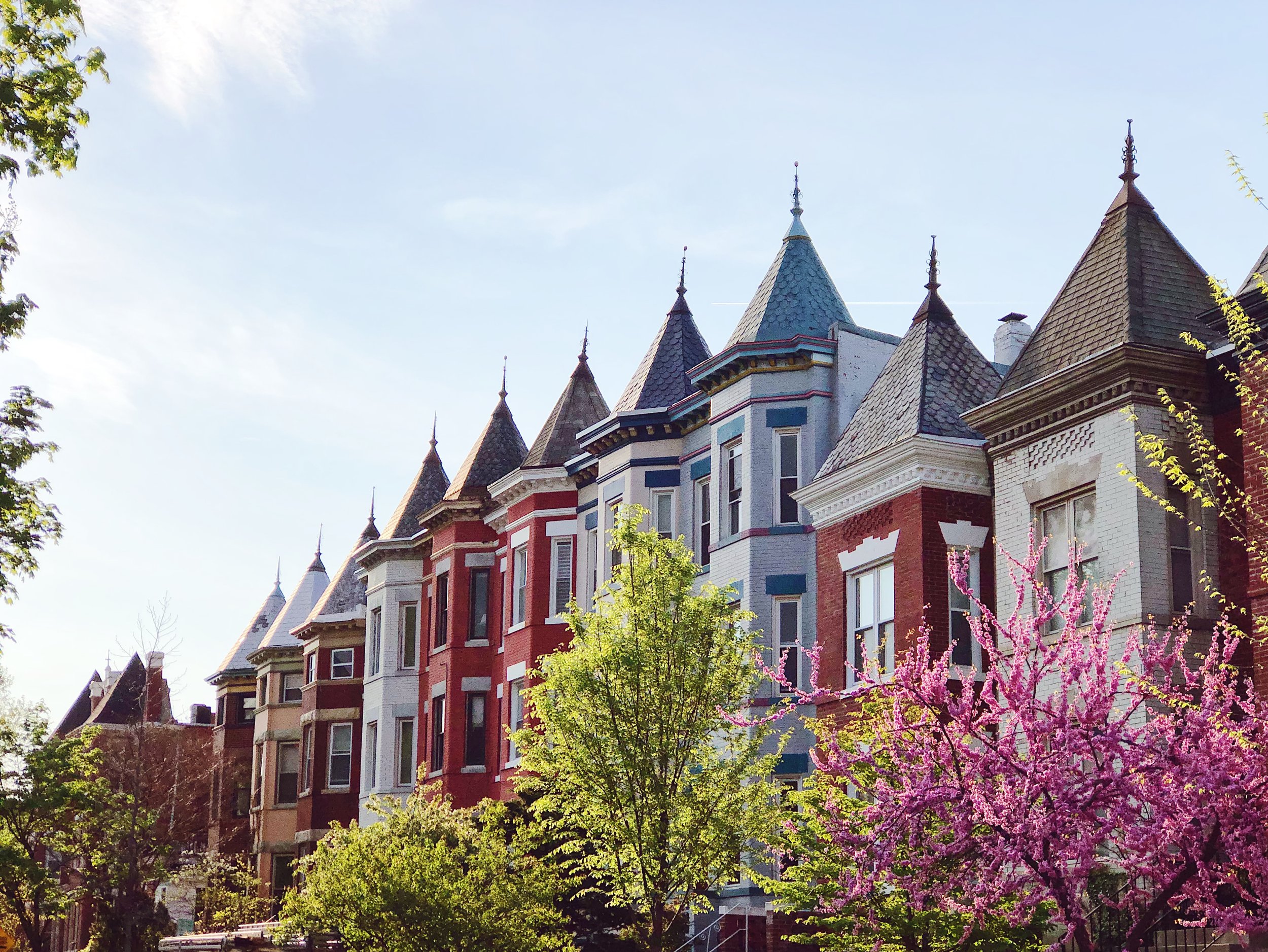English basements, garden apartments – whatever you want to call them, they’re mainstays of the D.C. rental scene, and for good reason. Converting a basement into a rental unit can be an incredible asset to homeowners, whether for additional rental income, housing for a nanny or au pair, or for an in-law suite.
Navigating the requirements for converting a basement into a separate unit can seem like an endless maze of city departments and code books. Here are the key requirements.
1 : ZONING
Land is divided into different zones depending on the jurisdiction in which you live, and each zone has rules that dictate the use of the buildings in that area. D.C. divides most residential areas into two zones: Residential House (R) and Residential Flats (RF). If you’re curious, you can find your zoning designation here.
R zones are usually found in lower- to middle- density neighborhoods, like Brookland, Tenleytown, or Chevy Chase, and homes in these areas are allowed one principal unit and one accessory unit.
RF zones are row home neighborhoods located closer to the center of D.C., like Bloomingdale, Mount Pleasant, and Capitol Hill, and these zones allow two dwelling units.
R zones have more constraints in place in order to preserve the historical character of the neighborhoods where they lie, while RF zones have the benefit of offering more flexibility.
THIRD STREET architecture has worked in both RF and R zones, and can help you navigate the zoning process, no matter where you live in the District.
2 : HEAD CLEARANCE
The minimum ceiling height for all rooms is 7 feet, with minor allowances for beams or bulkheads. If you currently have ceilings 7 feet or higher, you’ll have a leg up in the design and construction process. If your ceilings aren’t that high, there’s likely a solution: digging out the basement. Stay tuned for next week’s post, in which we’ll explain the process of a basement digout.
3 : EGRESS
Every unit needs at least one point of egress in case of fire, and the unit’s main entrance fills that need. As you add bedrooms, an additional point of egress will be needed for each room. These can be in the form of an additional door to the outside, or a window with a well that meets specific code requirements. For basement units with separate bedrooms, egress requirements drive the layout.
4 : FIREPROOFING BETWEEN UNITS
Another fire safety code requirement is the need for a fire barrier between units. This is achieved by installing special insulation and drywall products to ensure the assembly meets fire code. If you have shared storage space or plan on retaining a portion of the basement for your own use (e.g., a laundry room), all walls between this space and the basement unit need to be built to fire code.
5 : UTILITIES
If you plan to separate utilities completely, you may want to consider installing dedicated electrical and gas meters for the different units. At a minimum, you’ll need a separate shut-off valve for water and gas and a separate electrical panel for the basement unit.
6 : CERTIFICATE OF OCCUPANCY
A certificate of occupancy is a document issued by D.C.’s Department of Consumer and Regulatory Affairs, or DCRA, that affirms that the construction has been completed per code and that the building is ready to be occupied. This document is needed for the next and final step.
7 : BASIC BUSINESS LICENSE
In D.C., the last step needed to convert a legal basement rental apartment is to file for a basic business license. Check out DCRA’s list here for all the requirements needed, and keep in mind that you may need up to 30 days from applying to get your basic business license.
The above list is a basic summary of requirements for converting a basement into a rental unit. As with any code, zoning, and permitting issues, each project should be evaluated individually.
If you’re looking to convert your basement to an apartment or rental unit, reach out to us.
Sources (and additional resources):
Residential House (R) Zones Zoning Regulations
Residential Flats (RF) Zones Zoning Regulations
Use Permissions Zoning Regulations (see 253: Accessory Apartment (R) on page 25)
International Residential Code 2015


